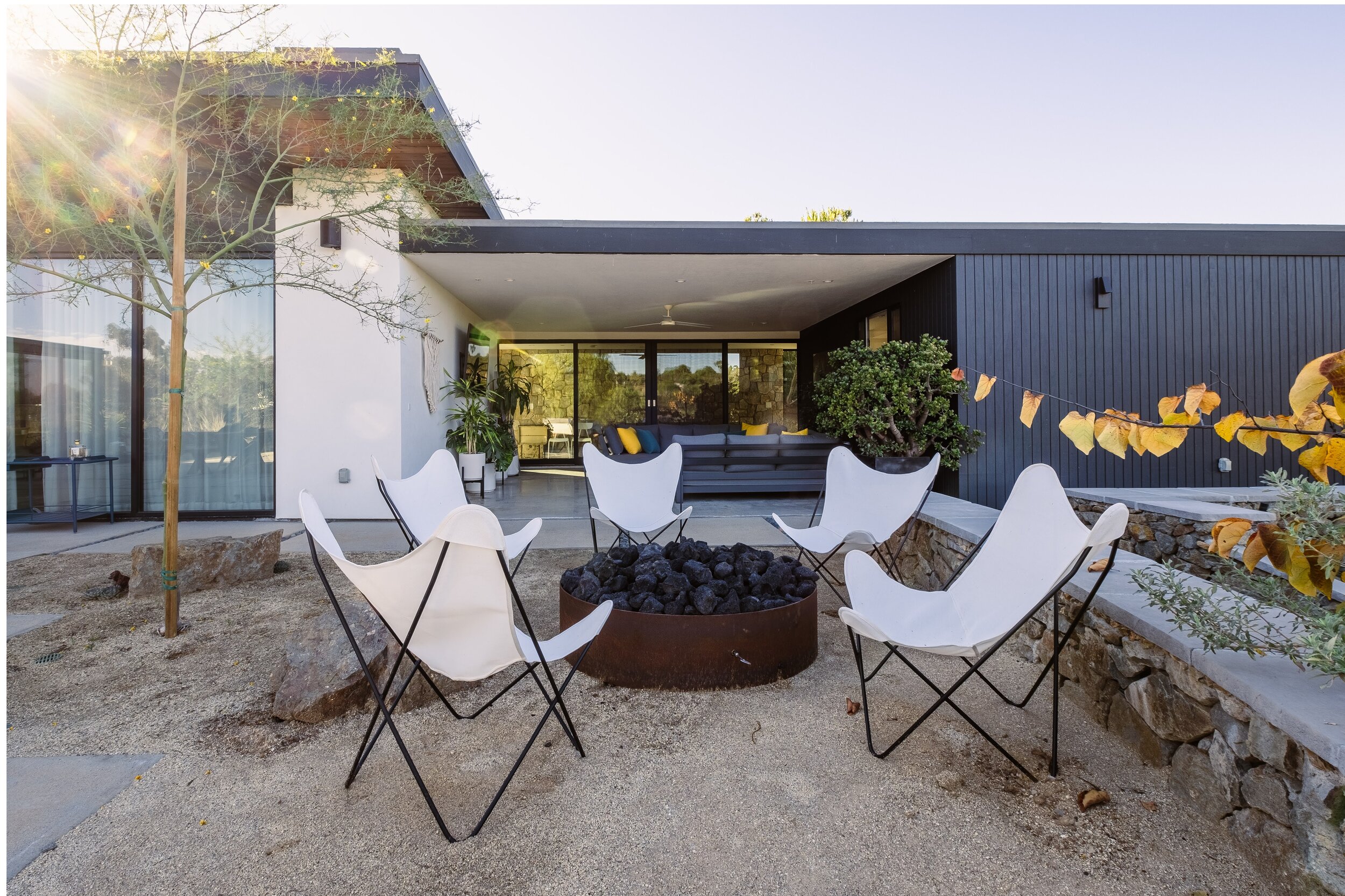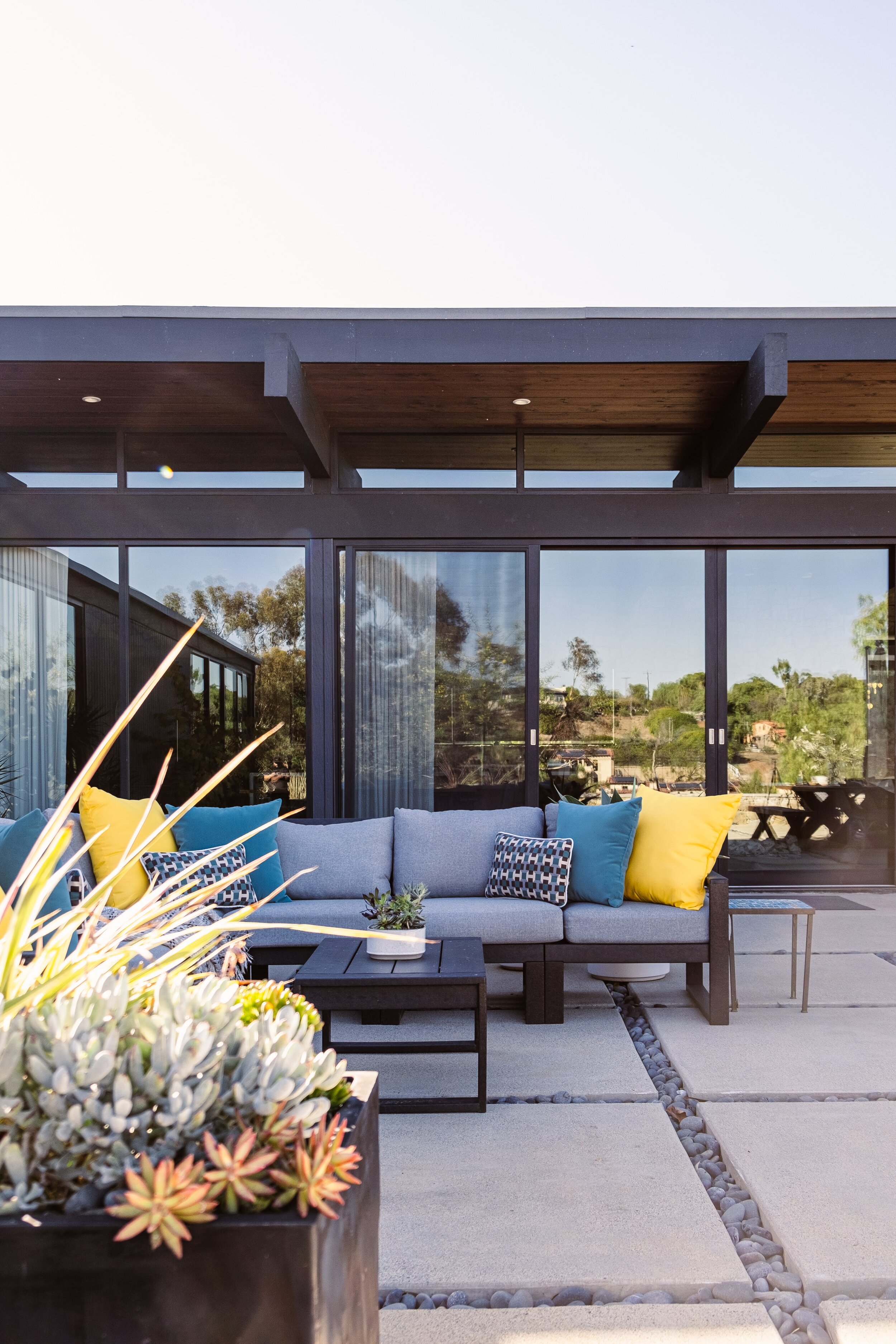Zarcades
horse country modern
This single family, custom home in Encinitas features a 3891 SF one-story sustainable residence with a detached tack room and open corrals for horses. One of the prominent features of this custom home is a stone spine wall that extends past the length of the house and divides the mud room and garage from the living area. It also features a covered patio, family room and a guest suite. The design follows an open concept plan with modern detailing, such as custom high windows, sleek flat roofs and large pivoting doors. The site's landscape is also an important part of its design, as it includes sustainable landscaping, paths with trees, lookouts and paths for horses. The home has solar PV panels and sustainable passive and prescriptive measures that earn it LEED certification.





















